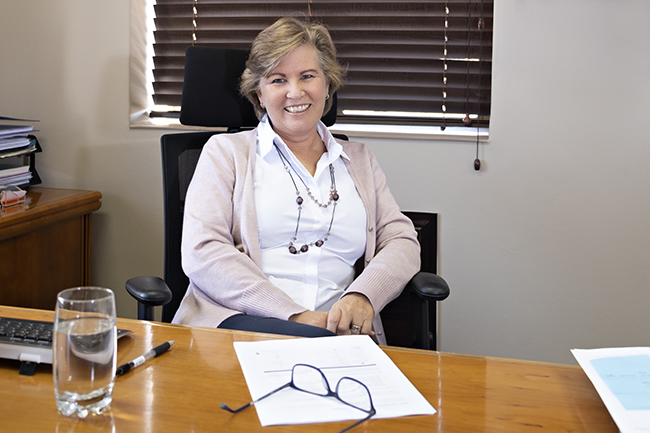Covid-19 to reshape building design as we know it
The Covid-19 pandemic has generated renewed focus on health and wellness when it comes to where and how we work and live. Consequently, architects and builders are having to rethink how buildings are designed and constructed.
Besides ensuring that, going forward, buildings are constructed to support remote working and social distancing, the use of building materials and solutions which are hygienic and sustainable should also be prioritised.
Hygiene is key
When it comes to hygiene considerations, open plan offices will continue to play an integral role in building design. They are much easier to clean and limit the number of surface areas employees can touch, such as cubical openings and door handles, which are major contributors to the spreading of germs.
Additionally, open floor plans, which allow for windows to be opened, help to improve ventilation in the office, which is vital to preventing the spread of Covid-19 and other bugs.
Other ways to limit touching in office spaces is through the use of antimicrobial finish materials which are self-cleaning and easy to sanitise, as well as the innovative use of technology.
For example, the incorporation of motion sensors that automatically open doors, turn on lights and open taps in bathrooms facilitate hygiene-friendly working, as does using a smartphone to order and control lifts in the building.
Seamless connectivity
As more companies embrace remote working as a means of depopulating their work spaces, they will need to ensure that all their staff – whether working from home or at the office – can connect seamlessly with one another whenever they need to.
This is where smaller meeting rooms could feature prominently in future office building designs.
For those coming into the office, smaller meeting rooms that accommodate two to three people (at a physical distance) will ensure privacy and efficiency while they communicate with those working from home.
Once again, technology can be installed to monitor the use of conference rooms – tracking access to manage room availability and more importantly, capacity.
Greener priorities
Covid-19 has also heightened awareness around greener practices when it comes to building design and construction.
Choices around building materials and energy provisions should be made with sustainability and efficiency as the top priorities. Repurposed building materials, or those which can be repurposed, should be considered, together with solar energy sources and smart meters that enable the efficient management of energy consumption.
Home design trends
Remote working is not only affecting the design of commercial buildings, but also those in the residential sector. Covid-19 has forever changed the concept of ‘home’, and home owners and potential home buyers now have a completely different set of priorities when seeking to build a new home or renovate their existing one.
Because many people are now spending more time at home, they want a dwelling that is spacious, light and airy, and preferably comes with a view. Open plan kitchens that feature a pantry and plenty of cupboard space for storing large of quantities of food are key, as are separate bedrooms for each child in the family.
A dedicated office space, a room for working out and energy efficiency are also aspects architects and builders would do well to consider in their residential building projects.
As the pandemic continues to catalyse change, the construction industry has the opportunity to become creative, reinventing current practices and improving the building offerings to accommodate home and work life in a post-Covid-19 world.


